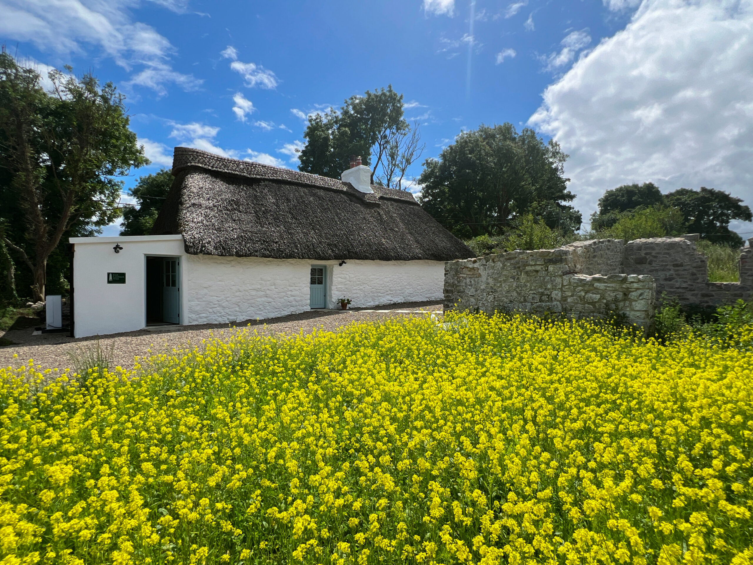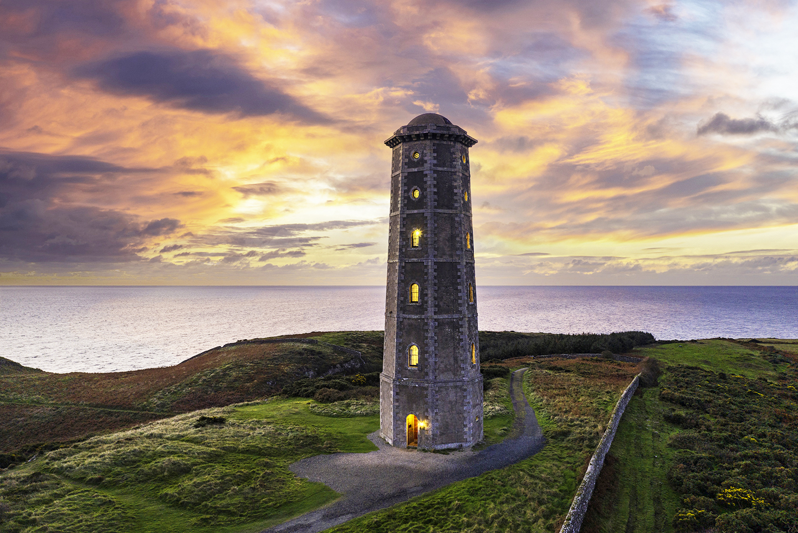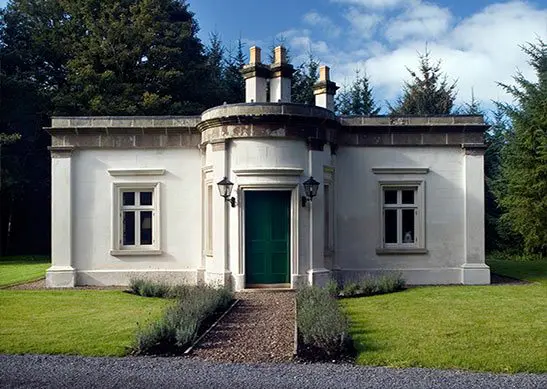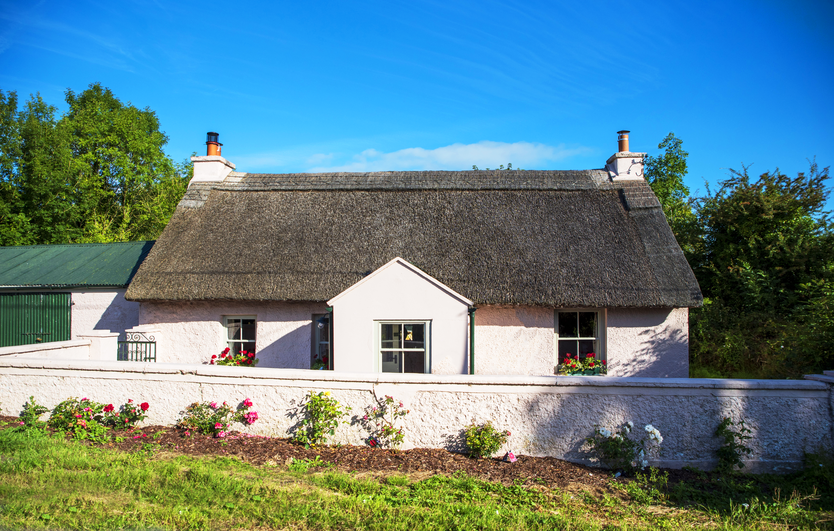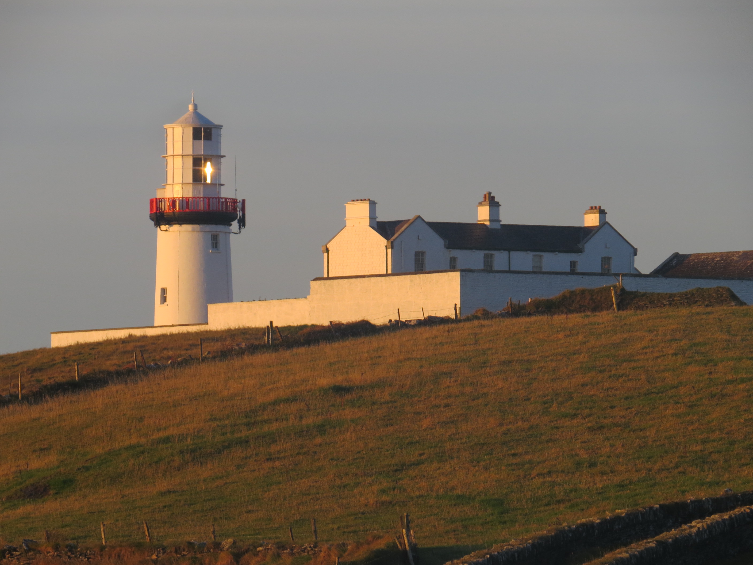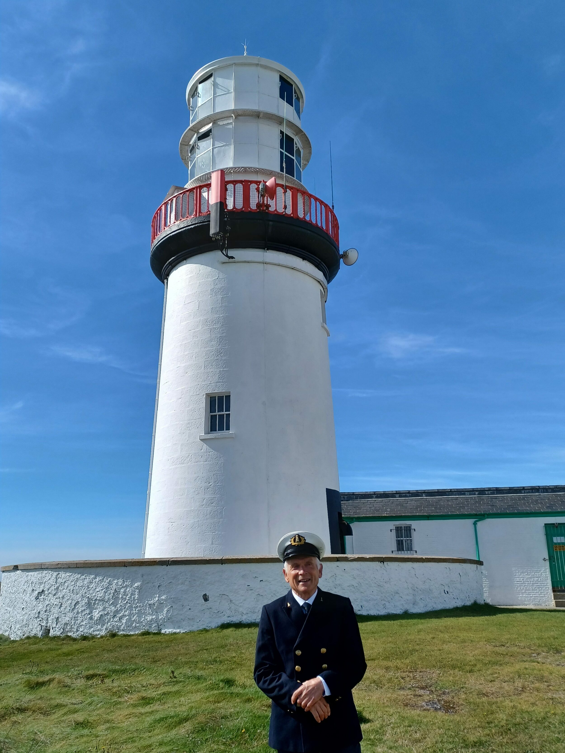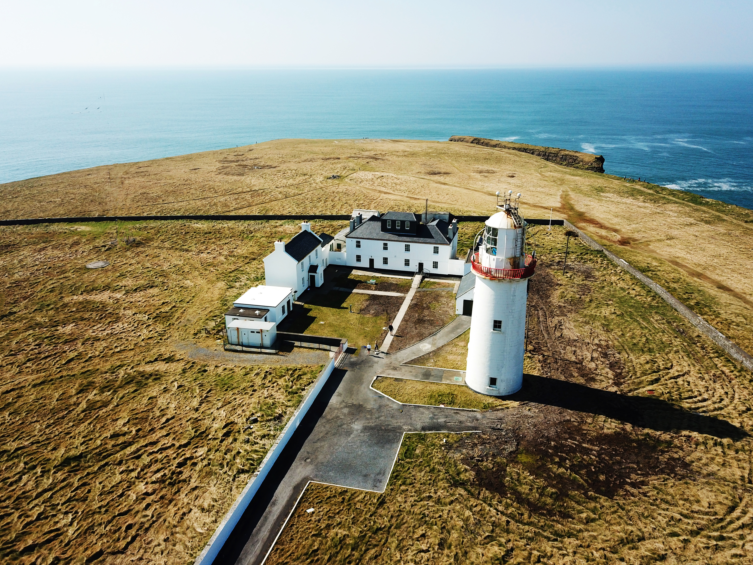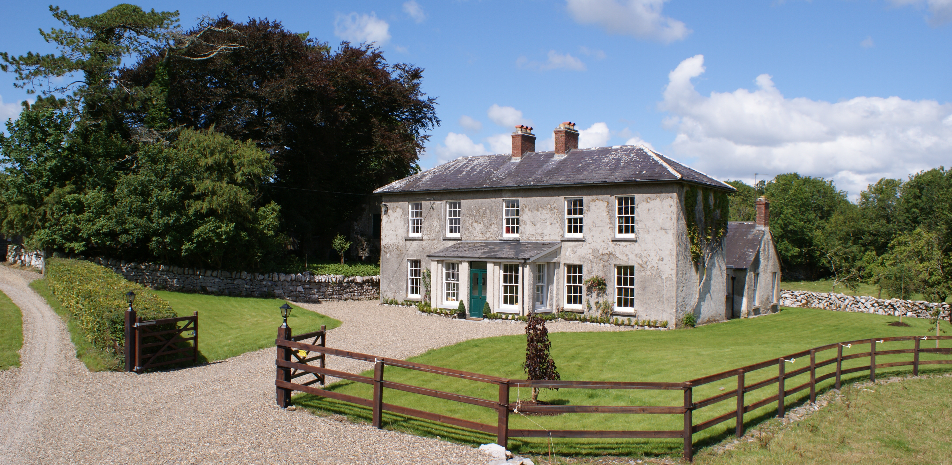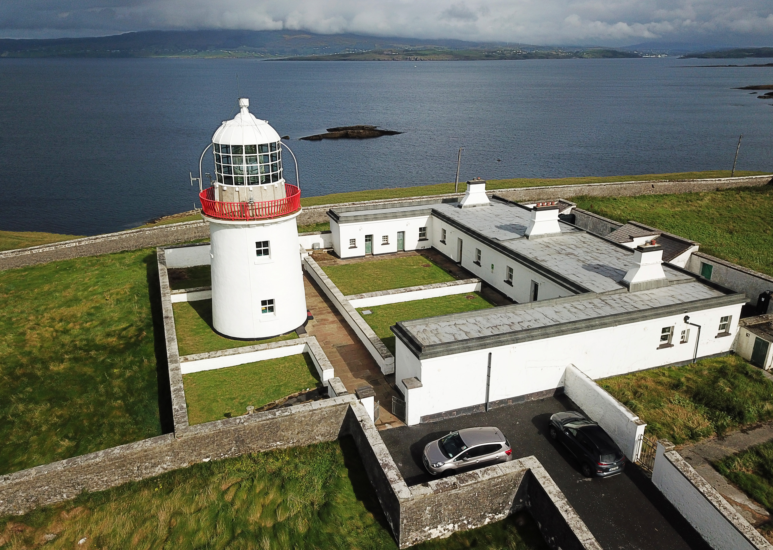Goggin Cottage is an important survivor of a building type that was once common in Ireland, a traditional vernacular thatched cottage. Less and less of these cottages remain as they are replaced by newly built homes and the original cottage is left empty to decay away. This cottage has been in the ownership of successive generations of the Goggin family since it was built and has remained substantially unaltered.
The cottage is a three-roomed, single pile, direct-entry cottage with a hipped roof and a loft above the bedroom. The cottage faces directly on to the road and beside it was a later stone lean-to. This lean-to was in too poor a condition to save and has been replaced with a modern extension to house the shower room and indoor unit for the air to water heat pump. The other mid nineteenth century ruined outbuildings to the rear of the premises have been stabilised.
With buildings of this type it is difficult to provide accurate dating since the techniques for constructing a traditional thatched cottage did not change significantly from the 1700’s to the 1880’s. However it is likely that this cottage dates from the early nineteenth century. The window on the front elevation together with the shutter details seem to appear from this date. There are also another number of internal features such as the narrow staircase to the loft which also appears consistent with an early nineteenth century date. Sadly many of these joinery details are no longer evident as vandals broke into the cottage in 2017 and destroyed them.
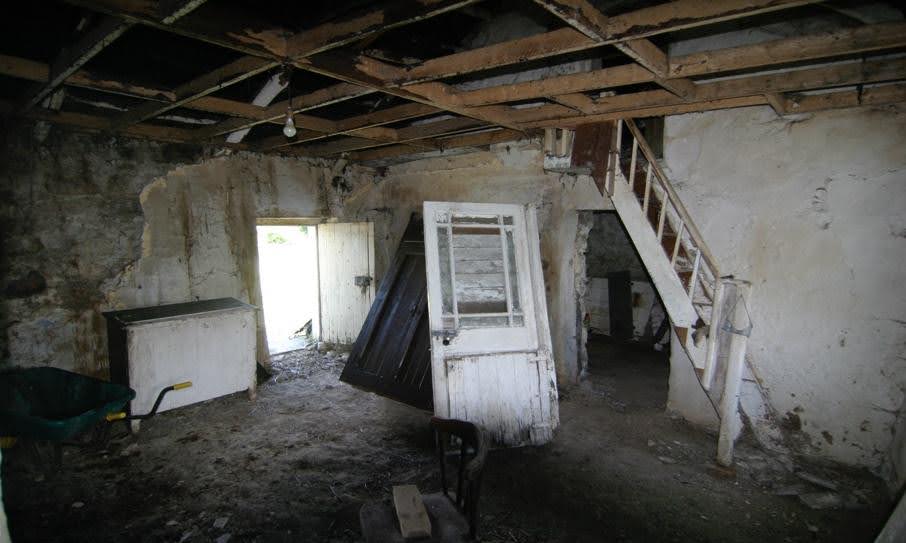
Original loft stairs in 2017
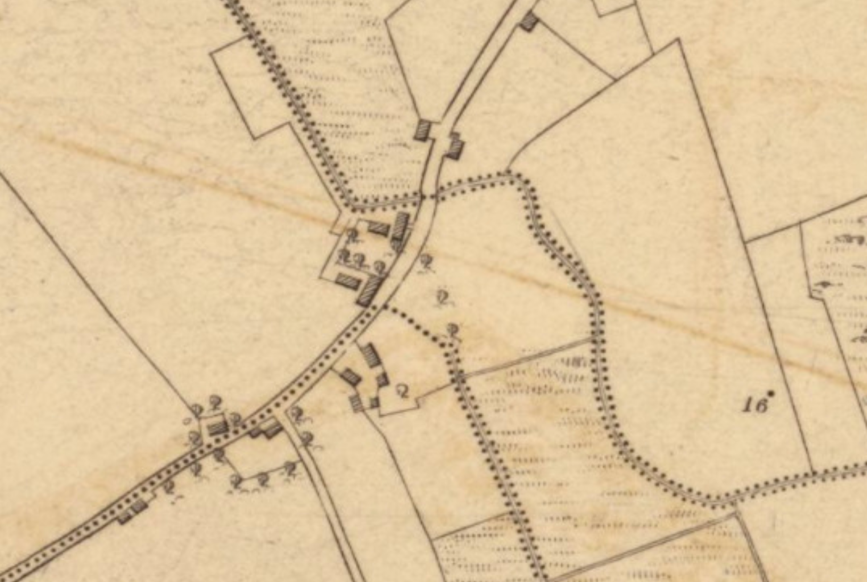
First Ordnance Survey, 1844
The cottage is indicated on the first edition ordnance survey map (surveyed 1841, published 1844) as one of two cottages on ground sloping down to a stream on the Northern boundary of the site. Each cottage has a range of outbuildings extending to the West. The second edition (revised in 1899, published in 1901) indicates that the cottage to the North has been lost with just Goggin Cottage remaining on the large site. The site boundary has remained intact.
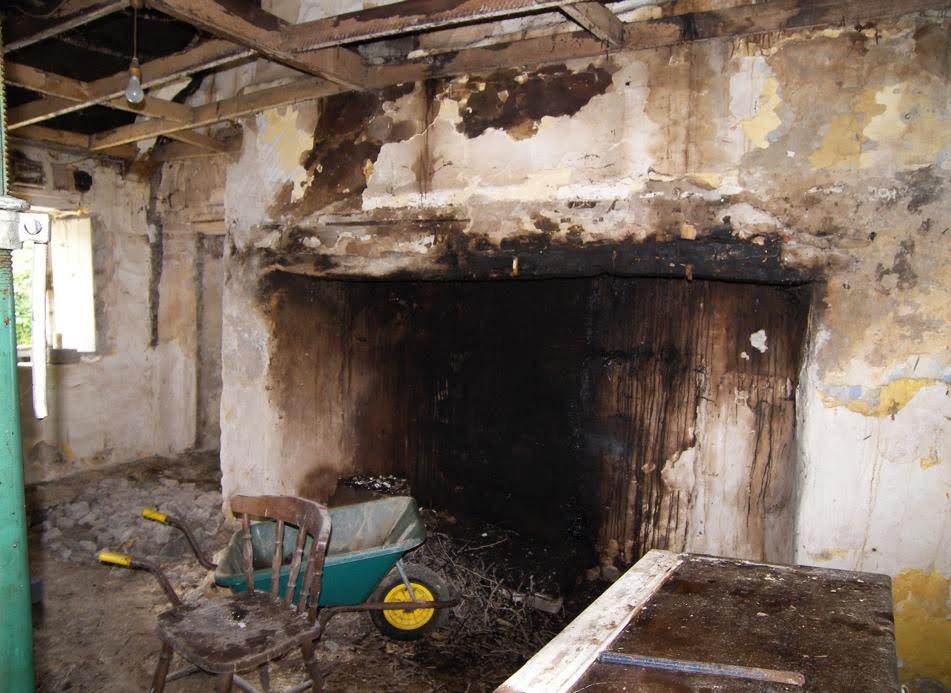
Original kitchen, July 2008
Internally the layout is traditional with a large open fireplace in what is now the living room. Originally this would have been the kitchen located centrally within the house. The original crane which would have held cooking pots and a kettle has been restored and fitted back into the hearth to the left of the stove. A staircase leads to a bed loft and there is another bedroom off the living room below the loft. As the original staircase was destroyed, a new one has been hand built but fitted to rise from the other side of the bedroom door to give guests more head room. All the doors have been handmade to fit the openings as not one single opening is standard size or completely square!
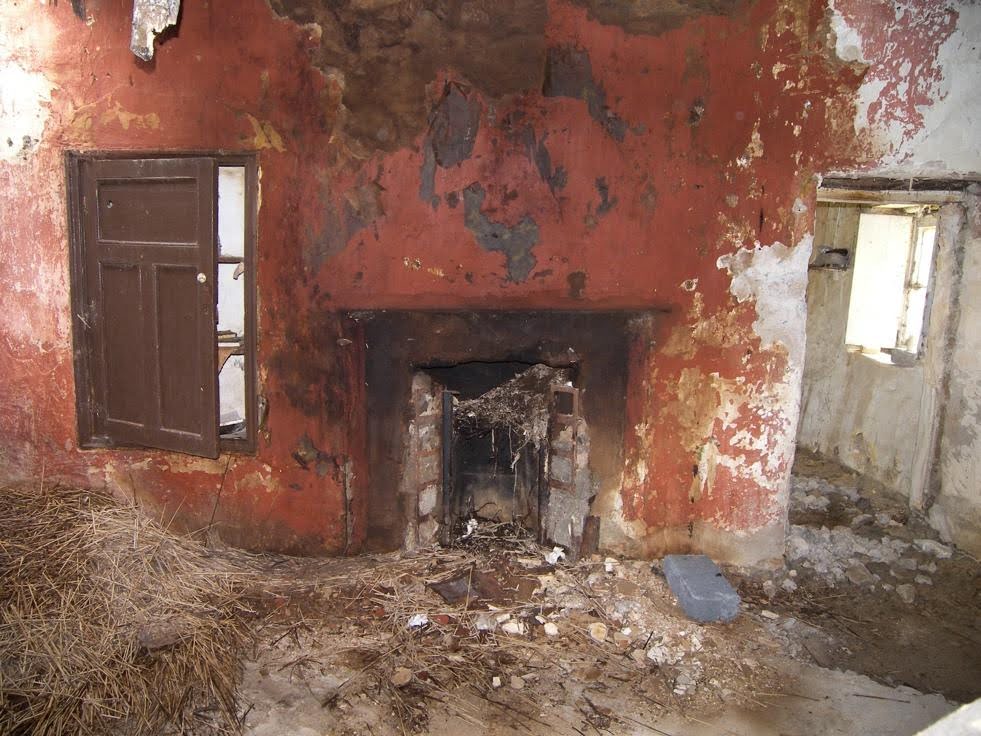
Original parlour in July 2008, showing evidence of lime plaster coloured with red madder and the original cupboard joinery on the left, since destroyed by vandals.
To the other side of the living room, on the other side of the hearth, was the parlour, now the kitchen and dining room. This room had evidence of more significant joinery details, and is the room where important guests would have been received. The lime plaster on the fireplace wall in the parlour was previously coloured with red madder. The colour has been recreated in modern breathable paint and an area of the original wall to the right of the fireplace left exposed to show the random rubble construction of local stone bound together with lime and clay mortars and evidence of the original colour. An area of lime plaster to the left of the hearth in the living room has also been left exposed to show the build-up of layers of lime plaster over the generations.
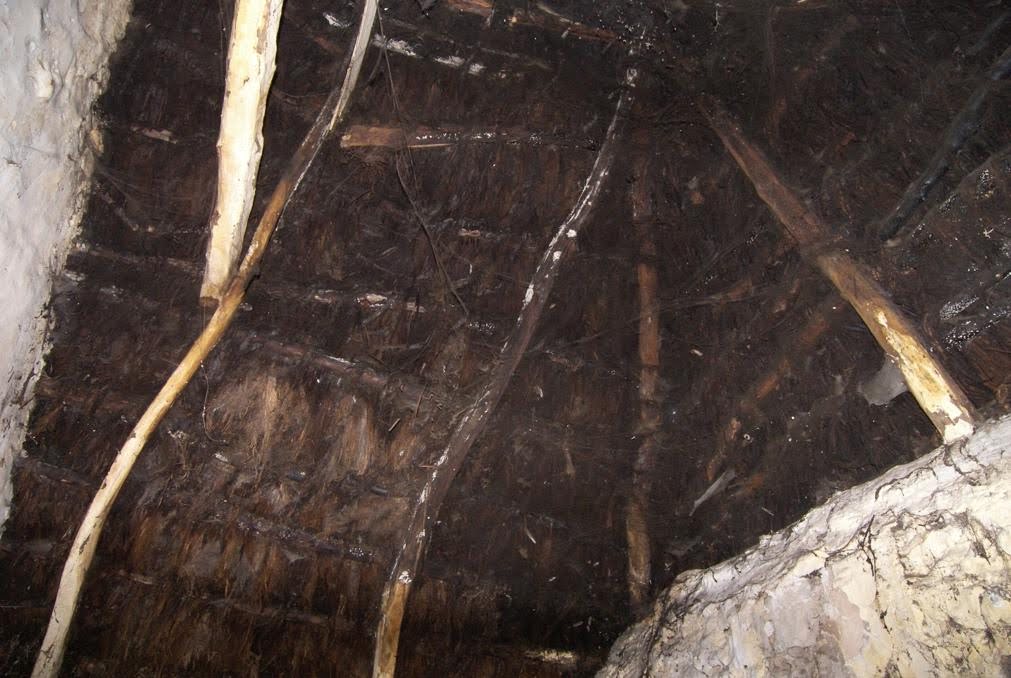
Roof structure, July 2008
The roof structure is largely original and consists of ‘A’ frame trusses of unsawn timber found locally. These trusses carry the purlins with small battens fixed to them that carry the thatch. Scraws appear not to be used since the first layer of thatch is laid directly down onto the battens. Rope is the main fixing material. The roof structure was excessively smoke blackened in all the rooms and after repairs which were carried out using locally sourced materials, the roof structure had to be covered with fire resistant boarding so that it was compliant with current fire regulations. Each piece of timber forming the new ceiling has been hand cut to fit and fixed onto a wooden batten.
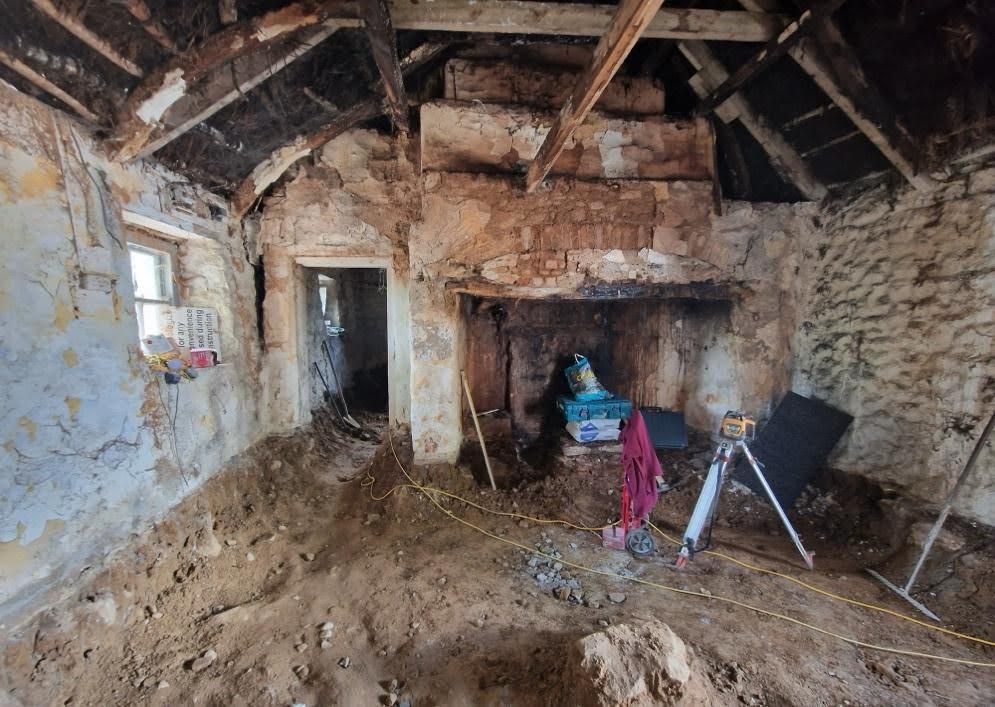
Original kitchen, August 2003 showing the excavation for the underfloor heating and new limestone floor with a large boulder in the fore ground.
The cottage floor was rammed earth and excavations for the underfloor heating, damp proof course and new limestone floor, found numerous stones and large boulders. The largest two boulders have been kept and re-used as the first stepping stones outside the two back doors.
One of the particularly special things about Goggin Cottage is the fact that it has been occupied by members of the Goggin family since it was built. The Census of 1901 records four members of the Goggin family residing in the cottage along with their granddaughter, Mary Cahill, aged 6 years. The head of the family was John Goggin, a farmer, aged 79 along with his wife Johanna, aged 60. With them lived their son Edward, aged 30 and their daughter Catherine, aged 23.
Ten years later, the Census of 1911 records the passing of John Goggin as Johanna is now a widow. Edward Goggin still resides in the cottage but he is now a farmer and is married to Margaret, aged 36. Catherine also still lives in the cottage but she is now a teacher at the local national school. Also staying with them on census night was Charles Cahill aged 7.
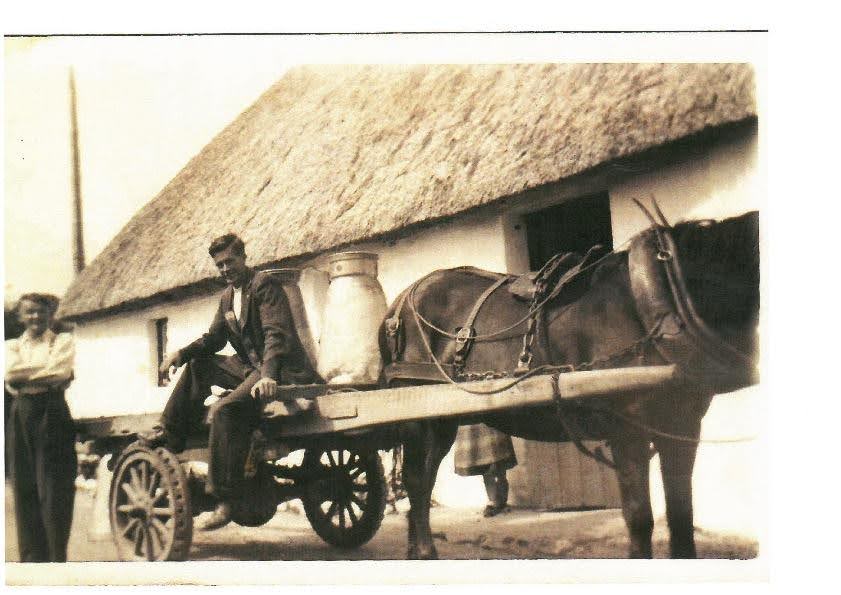
Jack Goggin outside Goggin Cottage, photo taken in the 1940’s
The last occupant of the cottage was Jack Goggin who lived in the cottage until the late 1990’s. Many local residents have fond memories and stories about Jack and the musical evenings that were held in his cottage.
The current owner of the cottage now lives in America but his mother, Mary, was born in 1945 and lived in the cottage with her mother Christine Griffin (ne Goggin), her Grandfather Ned (Edward Goggin in the 1911 census), her Grandmother Margaret (also mentioned in the 1911 census), and Jack and Josephine Goggin who were Christine’s brother and sister. There was one other sister, May, who became a nun, Sister Thechla. In circa 1948/49 Christine left Ireland for Philadelphia, where she felt she could better provide for her daughter, leaving Mary in the care of her family.
Catherine Goggin mentioned in both the 1901 and 1911 census, later left the cottage and moved into a house in Kildimo, on the same road as Goggin Cottage but close to the main road. When she died in the 1960’s, Josephine moved into Catherine’s house and Jack stayed on in the cottage. In the late 1990’s Josephine went into a nursing home and at that point, Jack moved into the house to be closer to the village.
A neighbour, Michael Stokes, who lived across the road from the cottage, wrote about his memories of the Goggin family and their cottage.
Yes I do pause every time I pass that landmark, from time to time I think of the 5 residents of the 1901 census, they were party to what we see today. This was handed down to them and in their turn handed it on. But did they ever think that over 100 years later it [Goggin Cottage] would still stand proud and a rich part of all our heritage. That pristine virgin white like a beacon.
The years have passed and passing years has left their memories within its walls. The comings and goings of the day to day activities. The postman who brought the thoughts and news from previous residents who are now in different lands, with its half door all ways open and ever waiting for the next news…….
Goggin Cottage to me has many memories – it was a haven of welcomes. I will always remember it as a tea stop an apple tart or something, but always as news house, a place where information would accumulate with the half door always ajar and people which would be passing would drop in hence the gathering of information of different values.
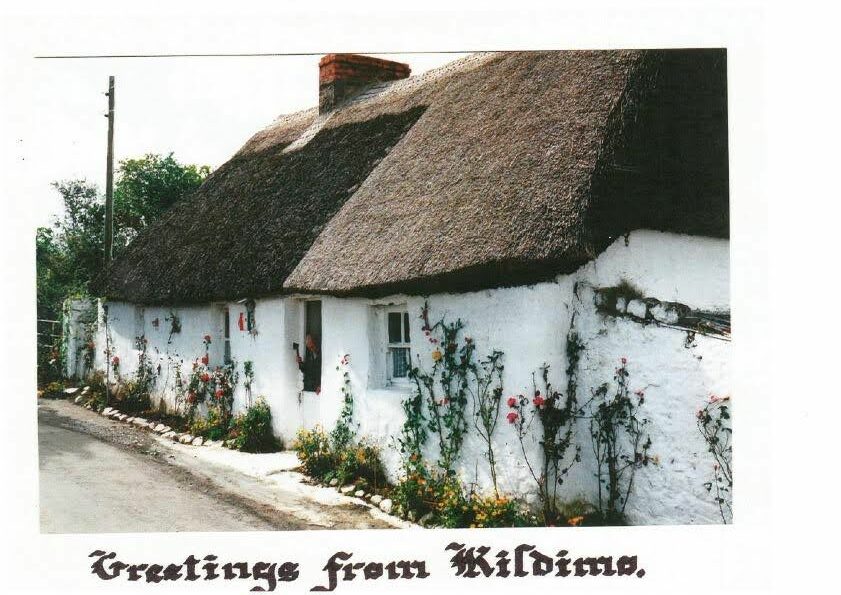
Greetings card from 1994/95 – Jack Goggin is leaning out of the stable door
This was the time of oil wick lamps and candles before electricity a slower pace of life. The traffic which passed the half door was mostly horse and cart or donkey and cart with the creamery every day you would have a lot of traffic in the early part of the day. I am not saying everybody called but a certain amount would. The other travellers would be on a bicycle. I suppose the nearness of the road to front door, it lent, an easy way to stop, and the hill climb would slow the traveller……..
Goggin to me was my introduction to the Radio, and this was the battery Radio. During the all-Ireland GAA matches, quite a number of people would get together to listen to the matches on the radio. I must add to this, it was before the dawn of electricity in rural Ireland. Yes it was a time in our lives where we were very rich in religious values, may be short in other areas, but rich in memories and certain values.
In those days nearly everybody would have livestock, like a few pigs one for the table, and others for the market and few cows, add to that you would have a number of chickens, geese and of course a donkey and cart. Some would have a pony and trap. All of this formed a way of life, a way to survive in a world of self-preservation. In those days you had no State handouts, you had to plough and plant and harvest. It was a time when your labour was the way you would survive, and I must say Goggins in my mind had all that ingredients. The large orchard in front of the cottage with many apple trees both cookers and sweet apples.
The haggard is an enclosed area around the rear of all the houses. This was an area where the hay and straw for the animals would be stored, for the long winter. The household food which was planted earlier on in the year, which would be gathered from the garden like potatoes, turnips, carrots and from the orchard cooking apples. All of these would be carefully pitted and well covered to last and tied down for the winter winds……..
My first encounter with a camera was in Goggins’, Joe (Josephine) Goggin RIP. She took my first communion photo in the haggard, in those days there was a wild rose growing in a corner of the haggard. She went over and plucked one pale pink rose and placed it in my lapel and proceeded to take my photo, but I had to stand a certain way before she would take that photo. That was over 60 years ago, I still have that photo and of course the memory.
Another memory I have when we would go down to Ardlahan, we had a short cut, along by the stream through Goggin’s fields, to the crossing over the stream at the foot bridge and walk through the bog with its many cut out holes from previous summer harvestings. The holes were very neatly cut out, and they would be full of water. Looking down into them, with its dark peat and if a dark cloud was overhead, you would be forgiven for thinking that they were bottomless. I never felt I was trespassing at all, when walking on those fields. It was a freedom, that you were entitled to simply because they were our kind and good neighbours. Many a trip was made over the years up and down……..
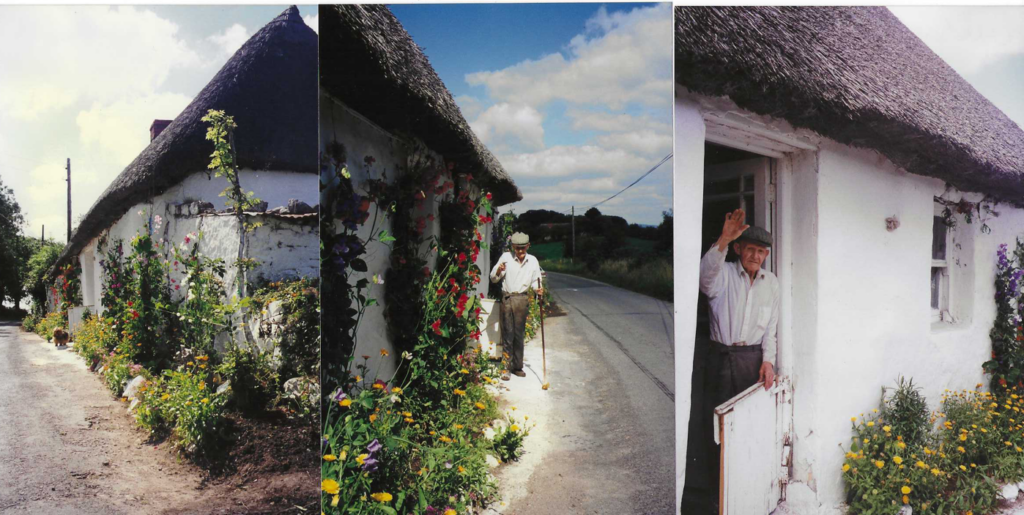
Ready to experience the charm and character of Goggin Cottage? Click here to reserve your stay.
