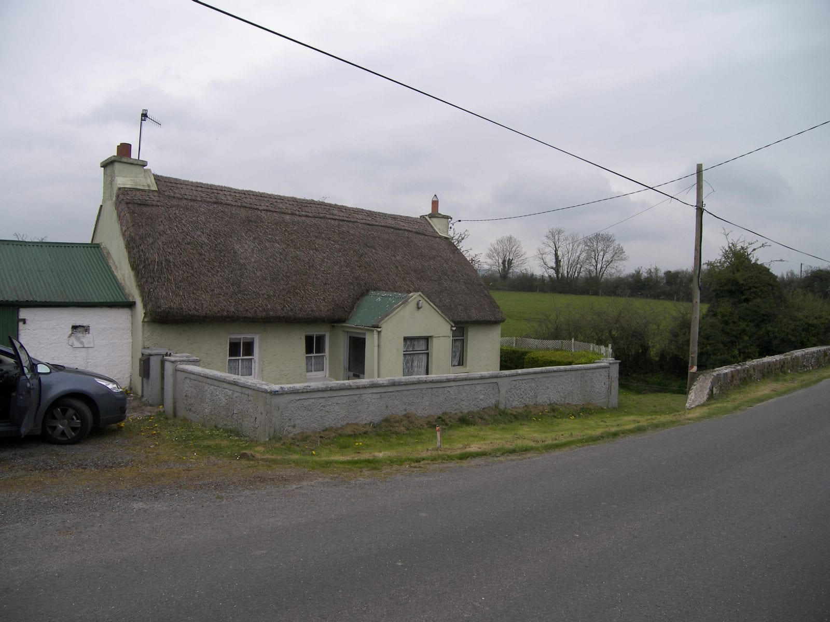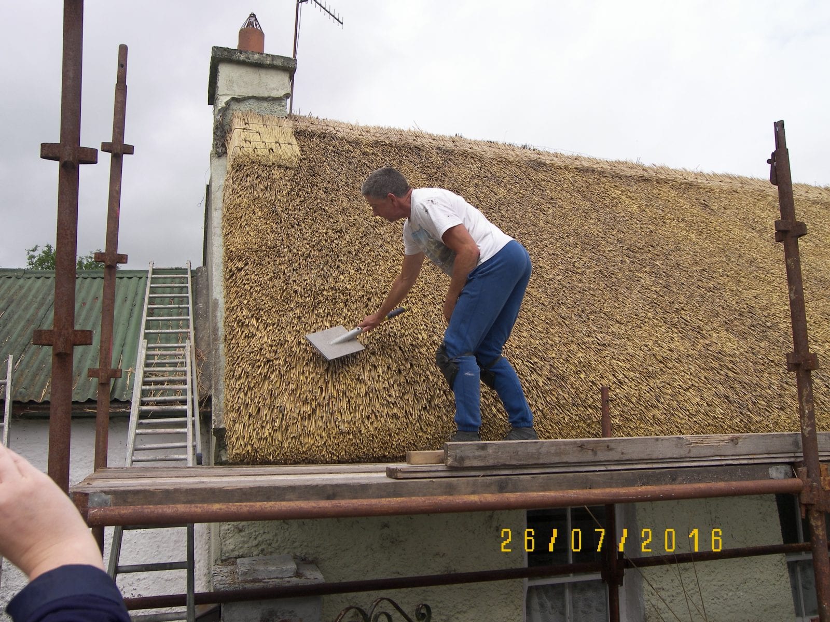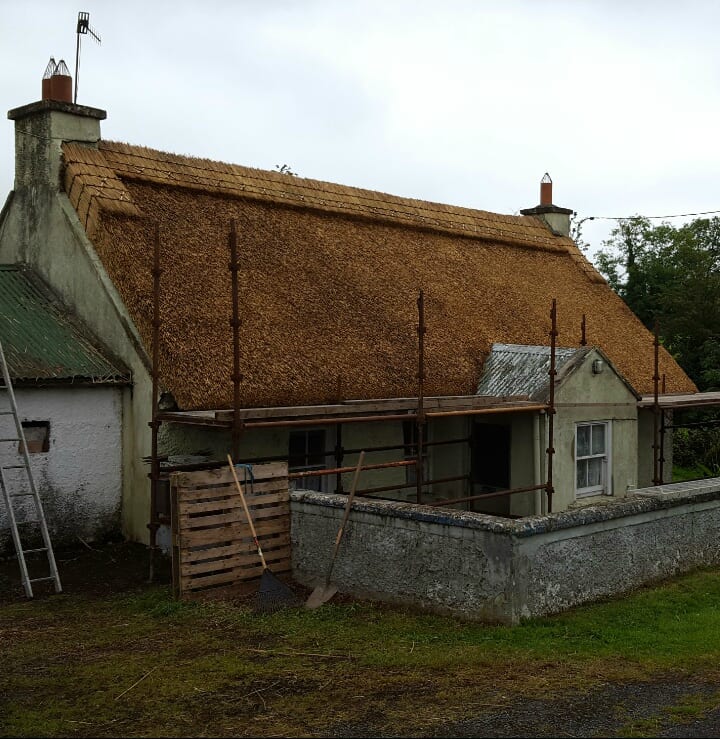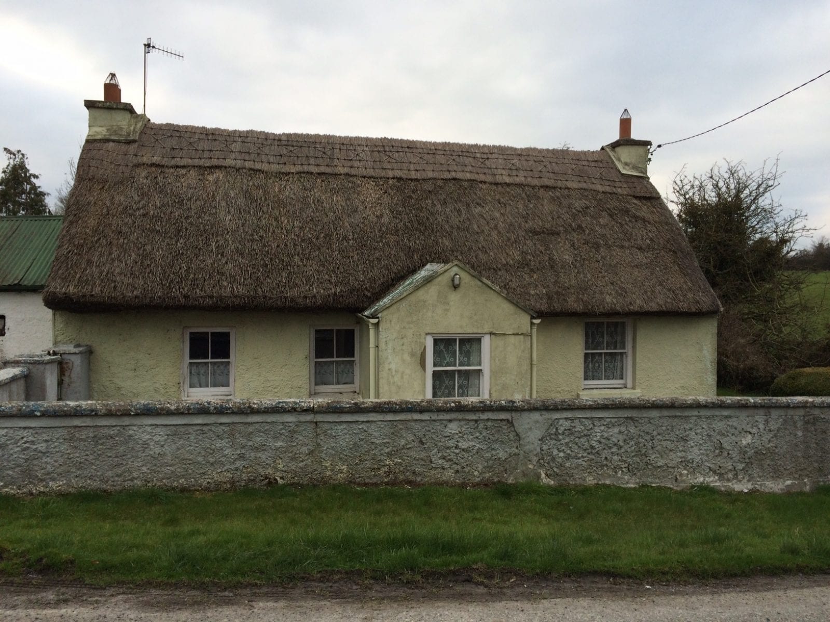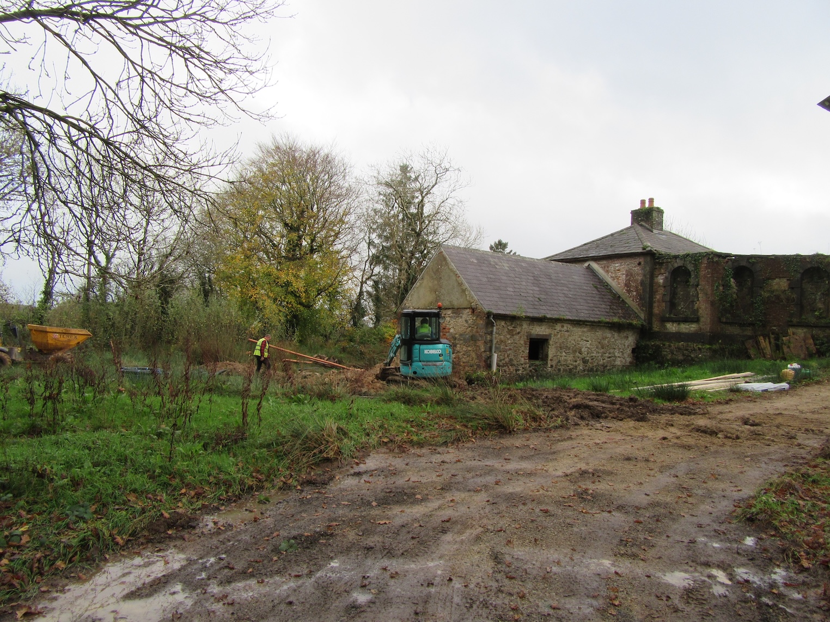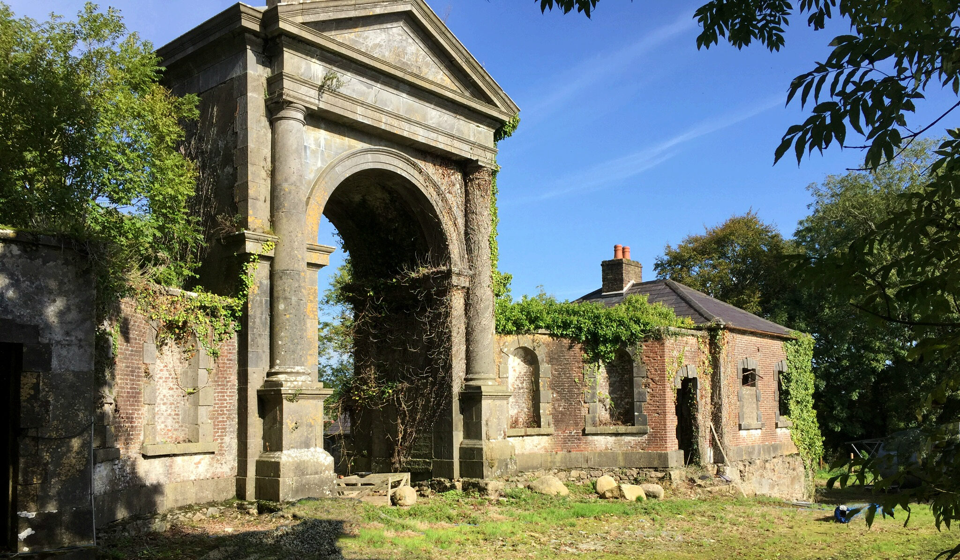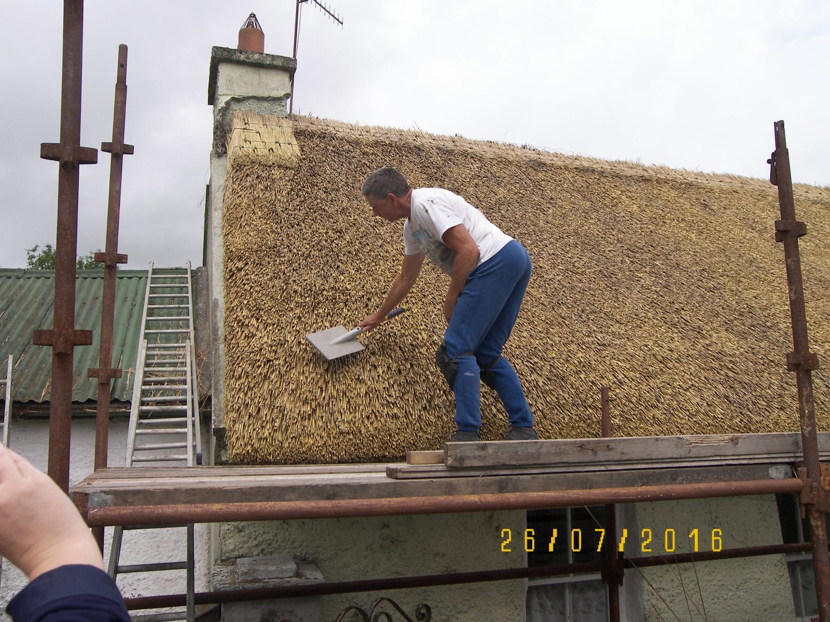Update: We are pleased to confirm that the project at Killee Cottage was completed in 2020, and is now open for bookings! Visit the property page to see the latest photos and book your stay.


Killee Cottage, Mitchelstown, Co.Cork
Killee Cottage is located just outside Mitchelstown in County Cork. It is a perfect example of the vernacular farm cottage once typical of the South of Ireland but now disappearing.
Saving Killee Cottage
First Stage
Grants from IGS and Cork County Council enabled insertion of new windows and re-thatching of Killee Cottage in 2015 and 2016. Since then, fundraising was focused on finding the additional monies necessary for full conservation.
With the support of grants from the Department of Culture, Heritage and the Gaeltacht, Cork County Council and our own ‘Irish Landmarkers’, the final stage of the project was commenced in late 2019. The work involves bringing utility services into the cottage, internal lime plaster repairs, and re-ordering of the spaces to bring it back to its original proportions.
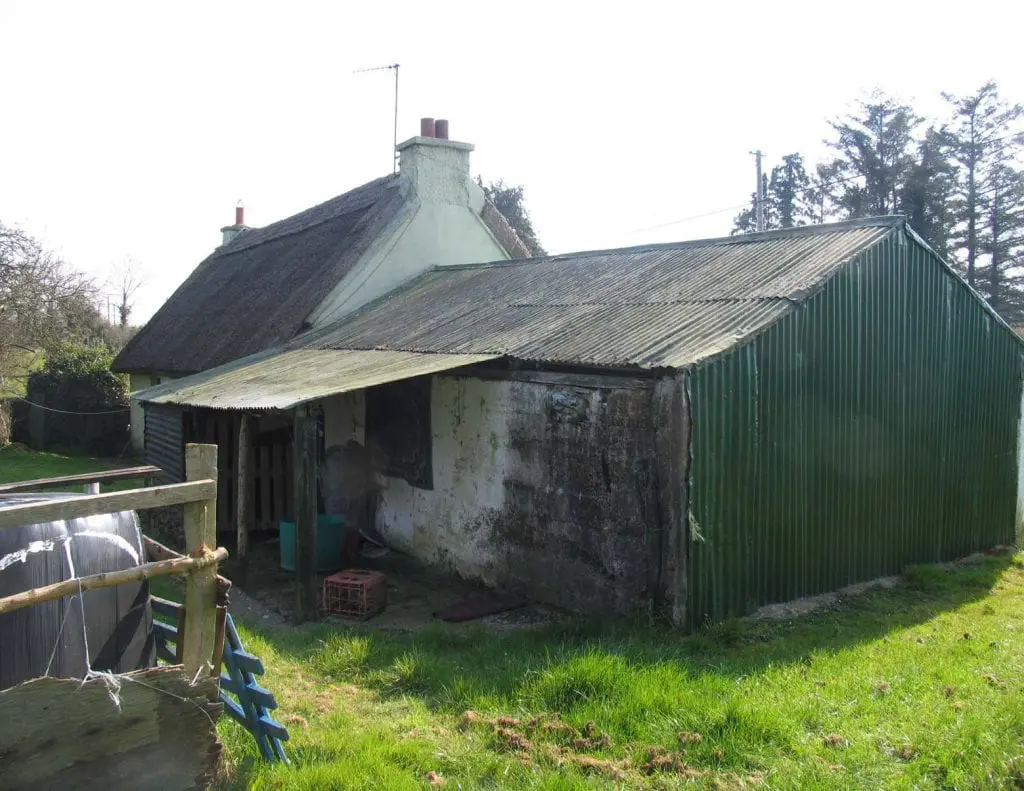
Final Stages
Work began on the second, and final stage, of the conservation of Killee Cottage in late 2019, and it had been expected that the project would be completed in time for the 2020 summer holiday lettings. However, Covid-19 meant that the site was closed for four months in early 2020. We now hope to welcome our first guests to Killee Cottage for Christmas 2020.
History of Killee Cottage
Once one of a number of bothies stretching along this quiet country lane, known locally as The Mall, Killee Cottage and its neighbour are now the only two thatched cottages remaining on this lane. The boundary of this property ends at a small stream and there is a large garden with endless views stretching over the neighbouring fields.
Killee Cottage appears on the 1st edition Ordnance Survey map (surveyed 1841-42) as a collection of three dwellings facing the public road with shared commonage to the rear. The stream forms the East boundary.
The larger scale 1897 Ordnance Survey map has the same arrangement except that the middle dwelling has been lost and the land to the rear is divided between the two remaining dwellings. The later map also shows Killee Cottage having been extended to the west (outbuildings) and the enclosed yard to the front is also shown.
The cottage pre-dates the 1st ed. OS map and is likely to date from the early 19th century or may even be late 18th century. It was probably built as a direct entry two room cottage and is a good example of the vernacular farm cottage typical of the South of Ireland. As is often found in such houses, the room on the East side nearest the stream would have been the byre, with drainage directly to the stream.
The walls are constructed of local rubble stone and mud. Externally the thickness of the walls allows for window seats to the cills which take advantage of the south-facing elevation. The walls to the east end of the cottage nearest the stream are of a much later concrete construction. The porch is also of relatively modern construction.
Originally Killee Cottage was probably a one or two roomed labourer’s dwelling that was tied to the Montgomery Estate (Field Marshall Montgomery’s family). Later it was extended towards the river to provide a bedroom for the expanding family and farm economy as the cottage became linked to a small farm of approximately 12 acres. The bedroom extension may have replaced a smaller bedroom or may have been built to replace a previously existing bedroom above the current hearth.
Though the cottage now consists of a direct-entry plan, it may originally have been of a lobby-entry plan type with a room behind the main hearth. This room was possibly removed to allow for the construction of the outbuildings. If so, the recess to the left of the hearth was the original entry from the main room to this bedroom.
The remains of the early, battered, stone-built windbreak jambs at the current front door suggest that this was the main entrance from an early date, if not originally. The battered walling at the two front windows may have been constructed as a built-in buttress as part of the original cottage as well.
The Project
When Irish Landmark Trust took on the restoration of this cottage it looked very different from how it does today. The cottage was still full of the possessions belonging to the owners and was a record of a way of life that is vanishing from Ireland’s history.
Irish Landmark Trust has made a visual and written record of the interior of this property and its contents as an important document recording the social change that has happened over the last fifty years.
The current kitchen/living room had been divided up to provide another bedroom with a bed loft above. This was removed to bring the room back to its original proportions. There was evidence that there was originally a door in the back wall but it had been partially blocked up and turned into a window. This was opened up again to give access to the back garden.
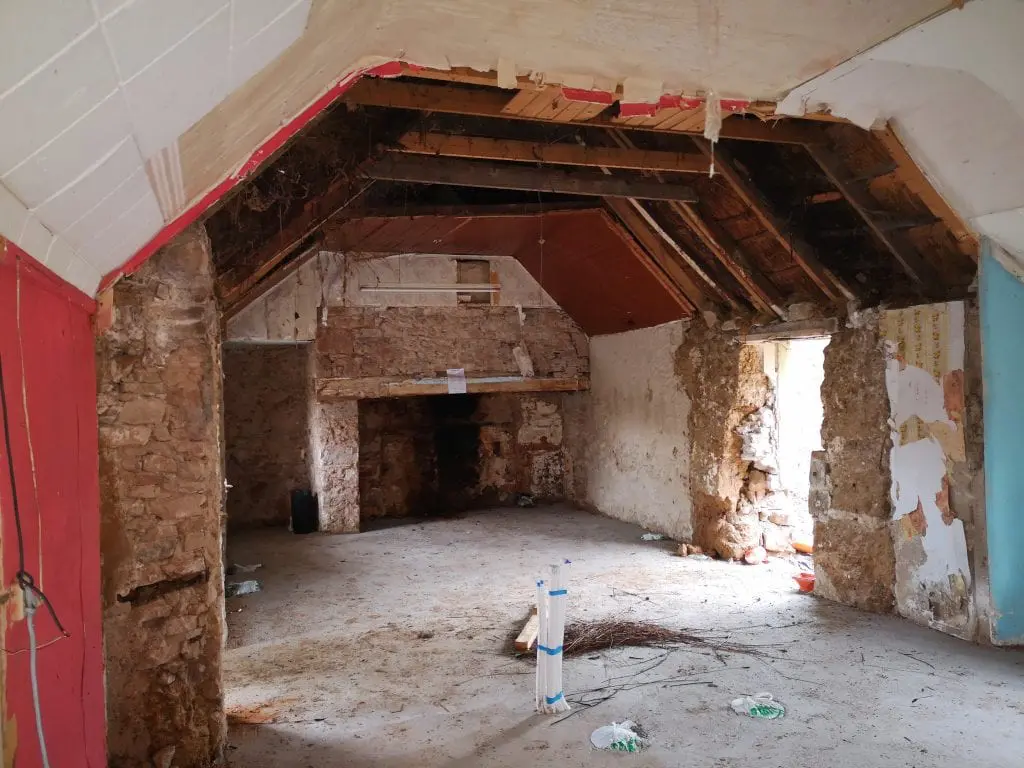
The most obvious change is the hearth. The cupboards on either side of the hearth were removed along with the inserted 20th century fireplace enabling the hearth to be opened up to its original size. Even the original bressamer beam was still in place supporting the opening.
The current bathroom was originally a single bedroom. The double bedroom was retained in its original location and repainted the same bright pink colour.
