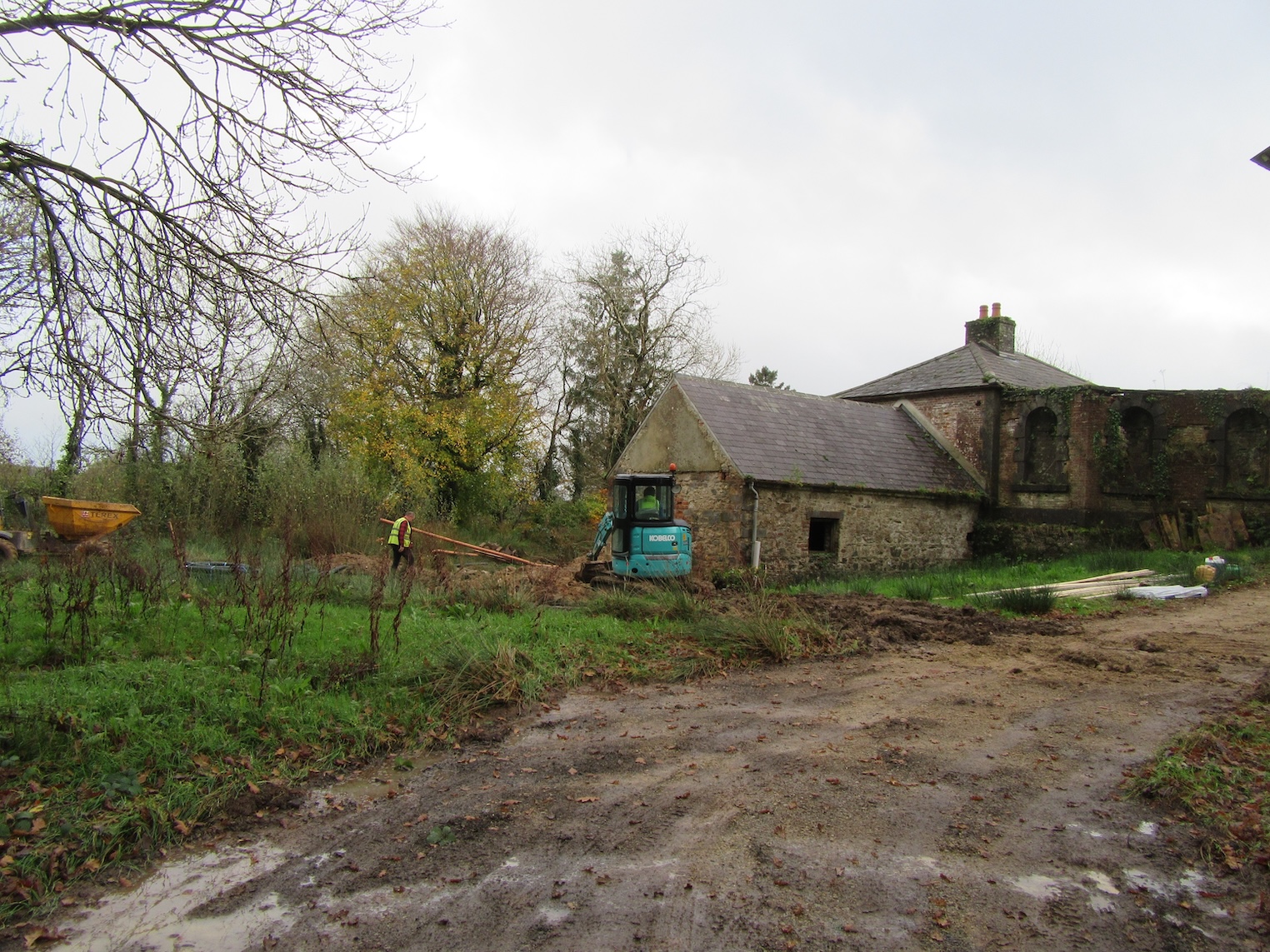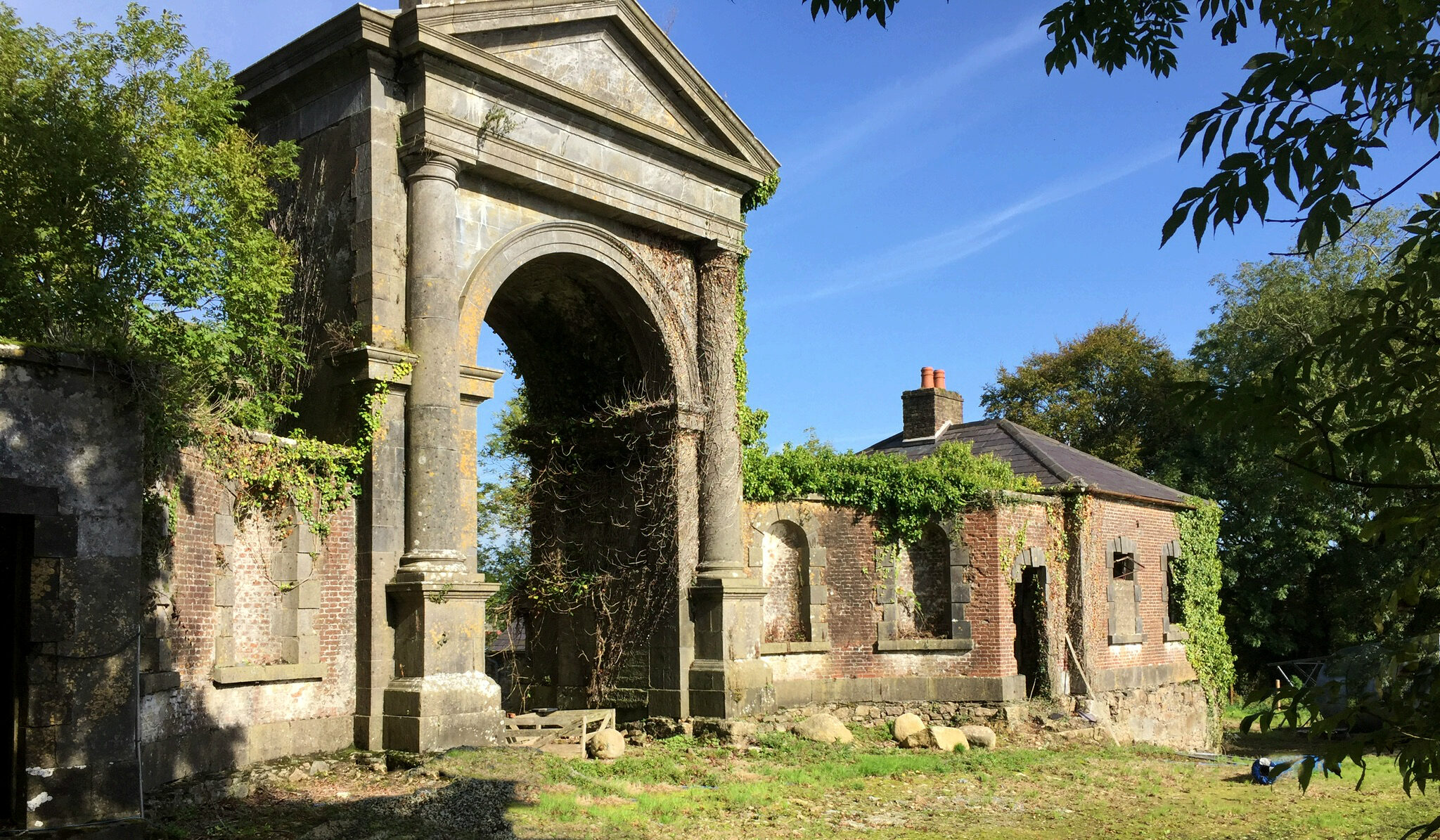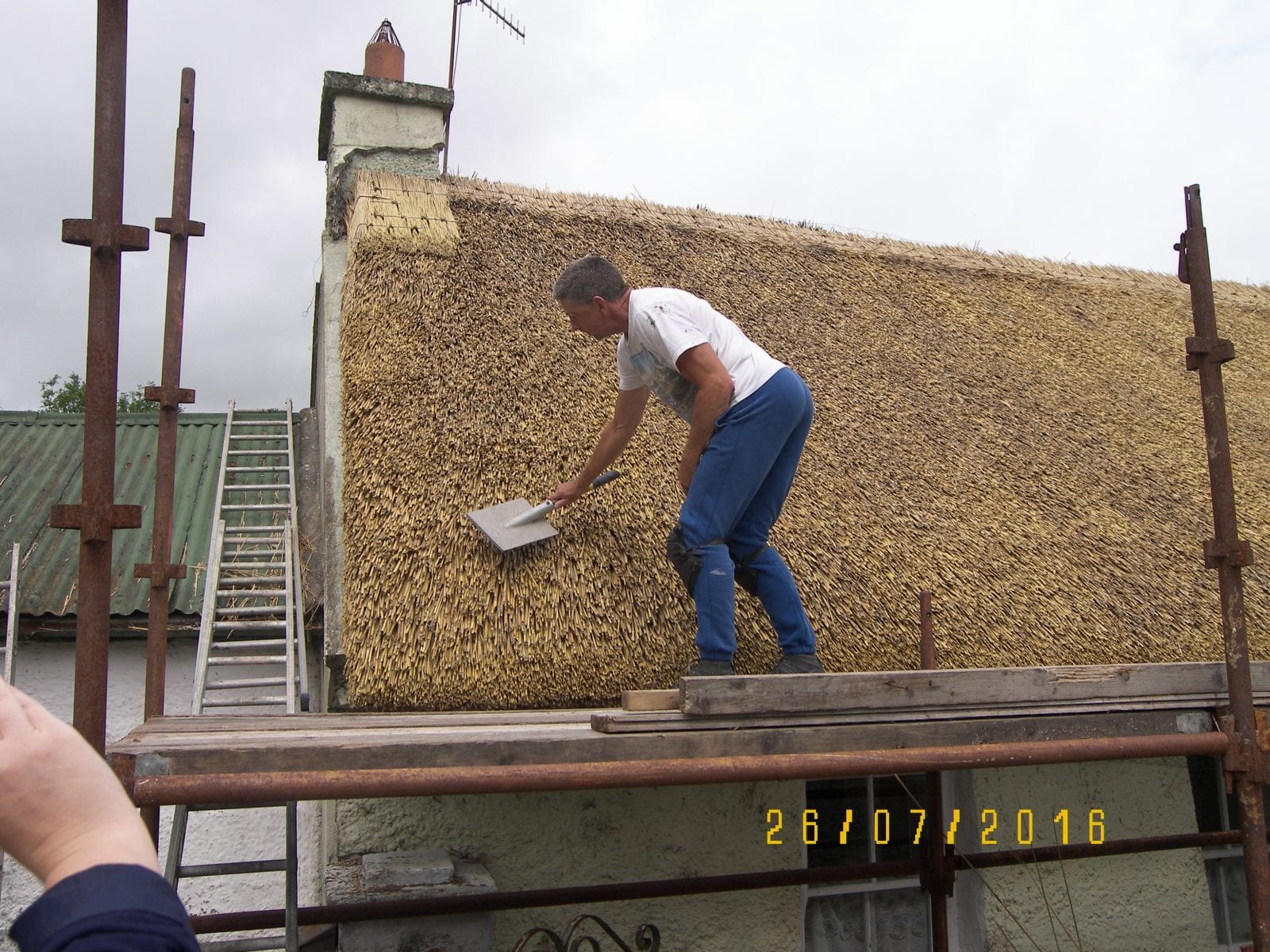Built c.1760, these lodges and the central arch are a rare surviving example of Palladian architecture in County Wexford. They are all that remains of the original Saunderscourt estate, once a grand Palladian residence that was demolished in the late 19th century.
2025 Update
As of November 2024, planning permission has been granted for Irish Landmark Trust to move forward with restoration at Saunderscourt. We are now in the fundraising stages and will need all the help we can get. If you would like to support us in saving this special property, please donate what you can below, or contact ceo@irishlandmark.com.
Completed to Date
Irish Landmark Trust has been working to save this building for several years.
Initial work was focused on securing and supporting the buildings and stabilising the arch. Additional work completed includes landscaping, the creation of a new access road, ecological surveys and the construction of an earth bank to enhance the setting.
In the last 18 months, a lease has been signed, designs for both gate lodges have been completed, and planning permission has been granted.
The restoration will happen in five phases, with the first three targeted for completion in 2025 & 2026.
Planned Work for Phases 1, 2 and 3
- Land drainage & ground works
- Electrical & water services
- Repairs to external elevation
- Joinery
- Plasterwork for one of the lodges (Unit 2)
- Tanking to basement
- Remedial works to the archway
- Getting Unit 2 ready for use

Fundraising
Irish Landmark Trust will continue to apply for all possible grants but we rely on public support and donations to achieve our aims.
We wish to acknowledge the generosity of the below Donors and Supporters:
Donors
- The Heritage Council
- The Primrose Trust
- The Follies Trust
- Susannah McAleese
- Galen Bales
- Fred Krehbiel
- Camilla McAleese
- William Cumming
- Frank McDonald
- Mary Hanna
- Irish Natural Stone
- Roland Gropmair
- Susan Roundtree & Anne Marie Sheridan
- Edward McParland
- David Nolan • Victor Levingston • Primrose Wilson • Brian Wills-Johnson
Support
- Irish Georgian Society
- Wexford County Council
- Heritage Council
- Department of Housing, Local Government and Heritage
Donate below to add your list to the names of our Donors, or opt to remain anonymous.
About Saunderscourt
History
Saunderscourt owes its name to Colonel Robert Saunders, to whom Oliver Cromwell granted lands comprising approx. 3,750 acres in 1669. The house at Saunderscourt was begun in the late 17th century and was described as “a fine courtly building of considerable extent” with a “rich and handsome façade”. The estate passed into the hands of the Gore family in the year 1730 with the marriage of the sole heiress of Richard Saunders to Arthur Gore, later first Earl of Arran of the Aran Islands, Co. Galway. After the death of the second Earl of Arran c.1809 Saunderscourt estate was abandoned for some length of time before it was finally sold by the third Earl to Arthur Giles, Esq. in 1860. The house passed next to John F. Kane, Esq. who sold it to Crosby Harvey of Kyle in 1889. Captain Harvey demolished the house c.1891, presumably to save on rates.

Architectural Description

Among the surviving buildings on the estate is a very fine late 18th century arch linking two gate lodges. The first edition ordnance survey indicates the building standing in a clearing and approached from the main north south road. From here one could proceed through the arch towards the house or continue to the north east to other parts of the demesne.
It is thought that the gate lodge went out of use at the time of the second Earl of Arran’s death c.1809, quickly falling into a state of disrepair. A Atkinson notes the imposing character of this grand entranceway in his description of the then abandoned Saunderscourt estate in “The Irish Tourist” c.1815:
“I proceeded toward Saunderscourt, the once respectable residence of the late Earl of Arran…
I arrived within view of the splendid arch and lodges, which on an elevated position above the public road, form a grand outpost to this concern…
I felt my heart impelled by a sentiment of sympathy…by the neglected and ruinous aspect of Saunderscourt, no longer the seat of nobility, nor of that munificence and national hospitality for which it was once so remarkable”.

Help us give this historic building a future.






